Georgetown Comp Plan Update
Georgetown Comprehensive Plan Update
Landscape Architecture > Municipal and Master Planning > Georgetown Comprehensive Plan Update
Georgetown, Colorado


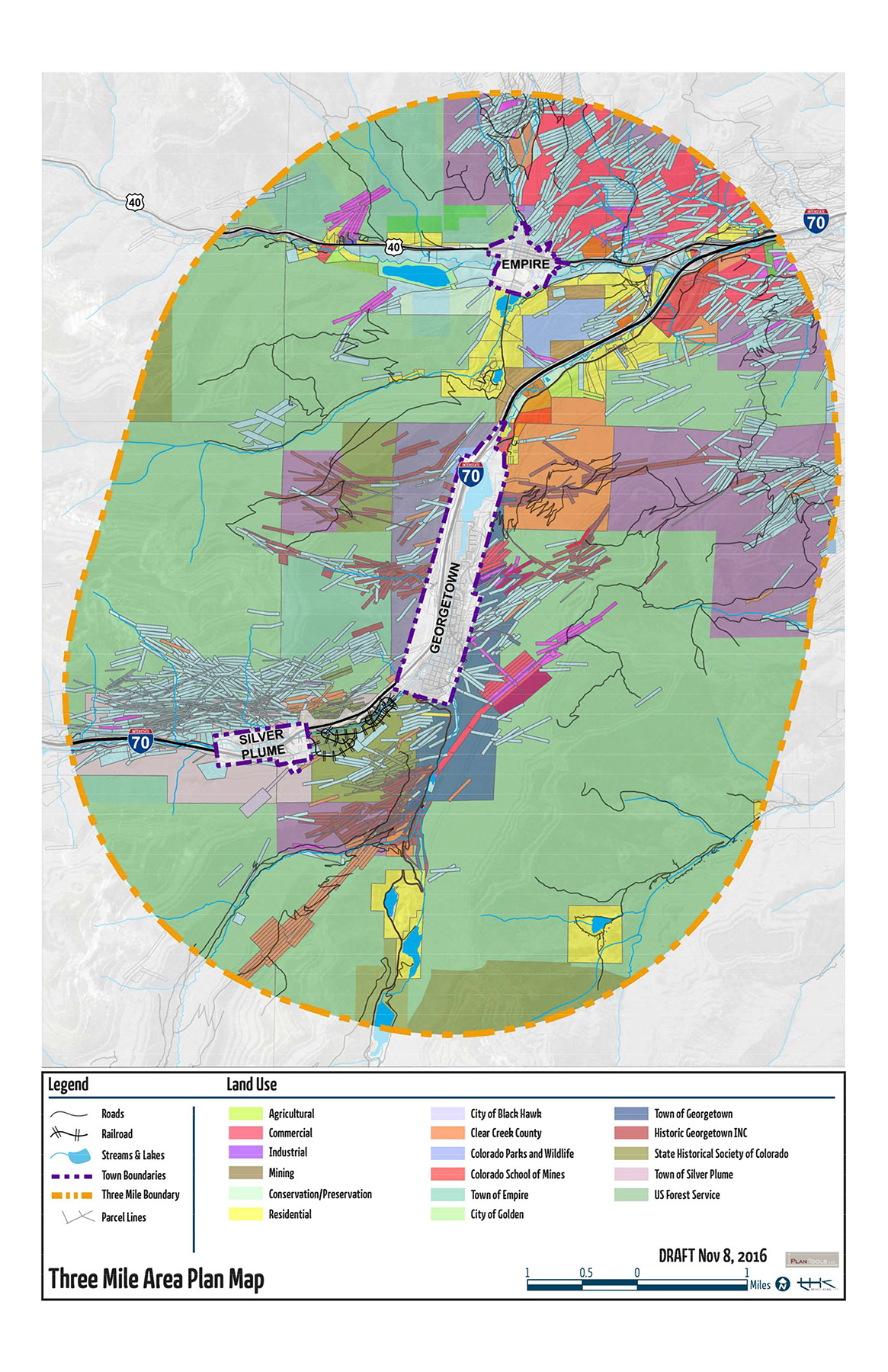
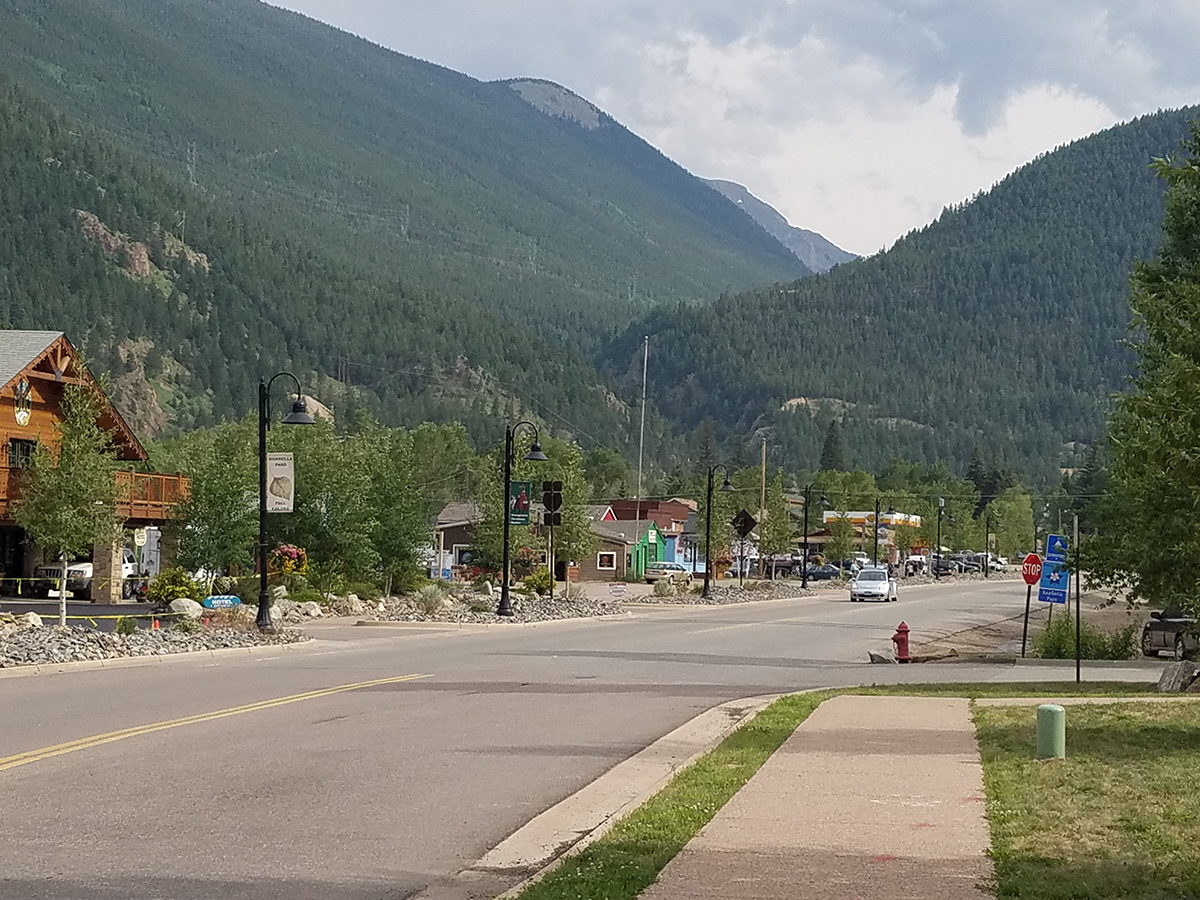
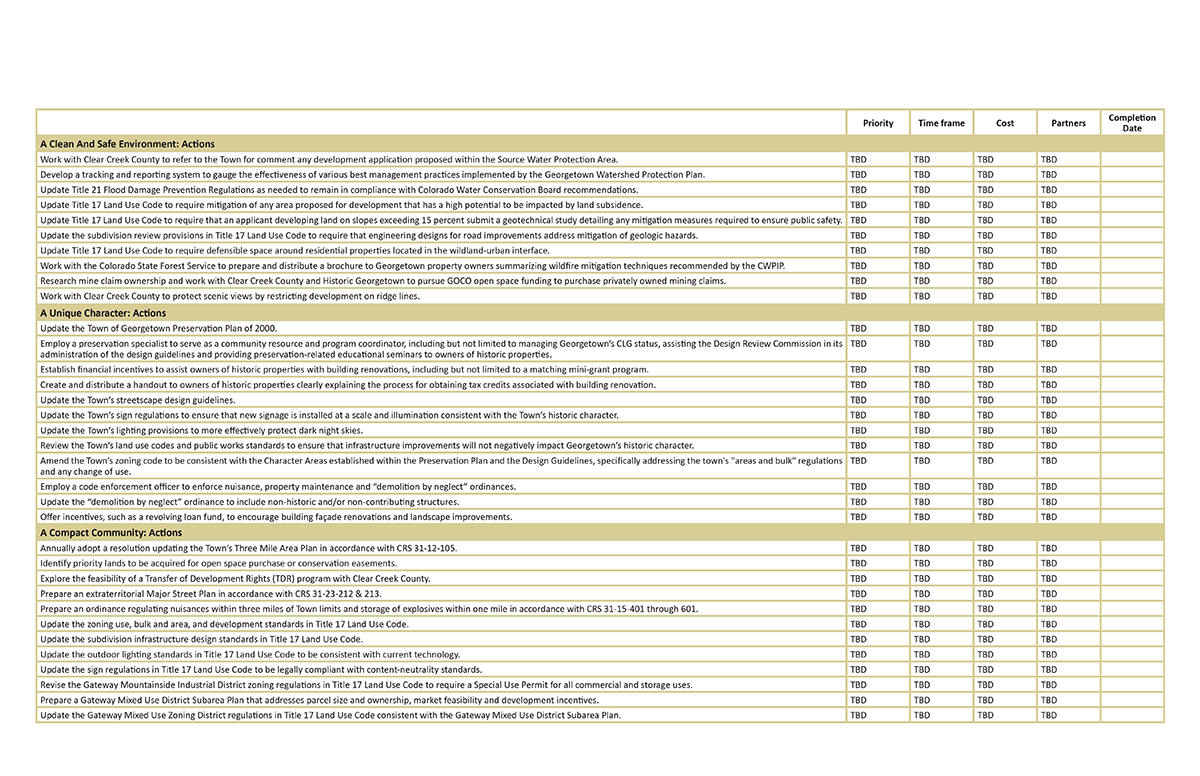
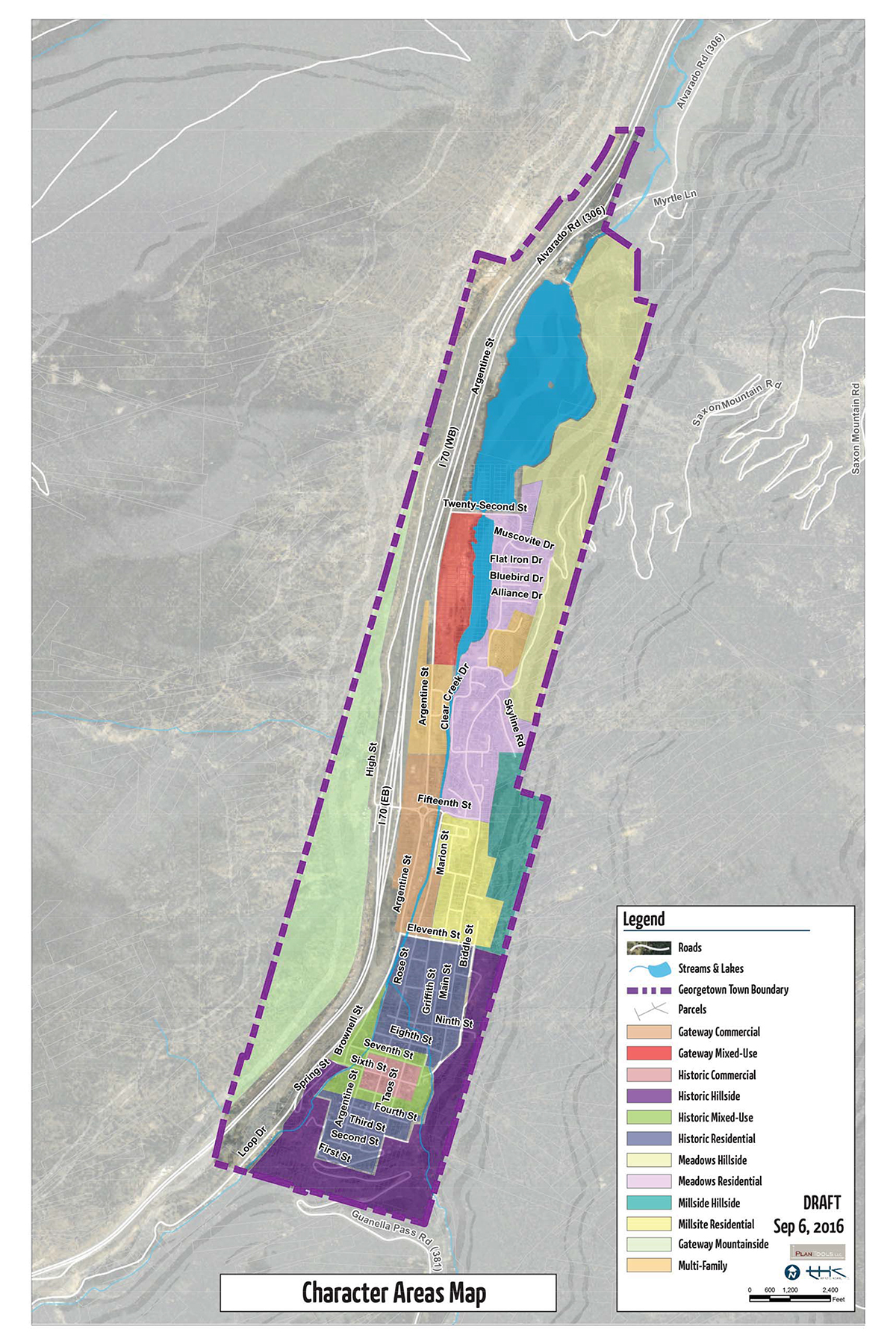
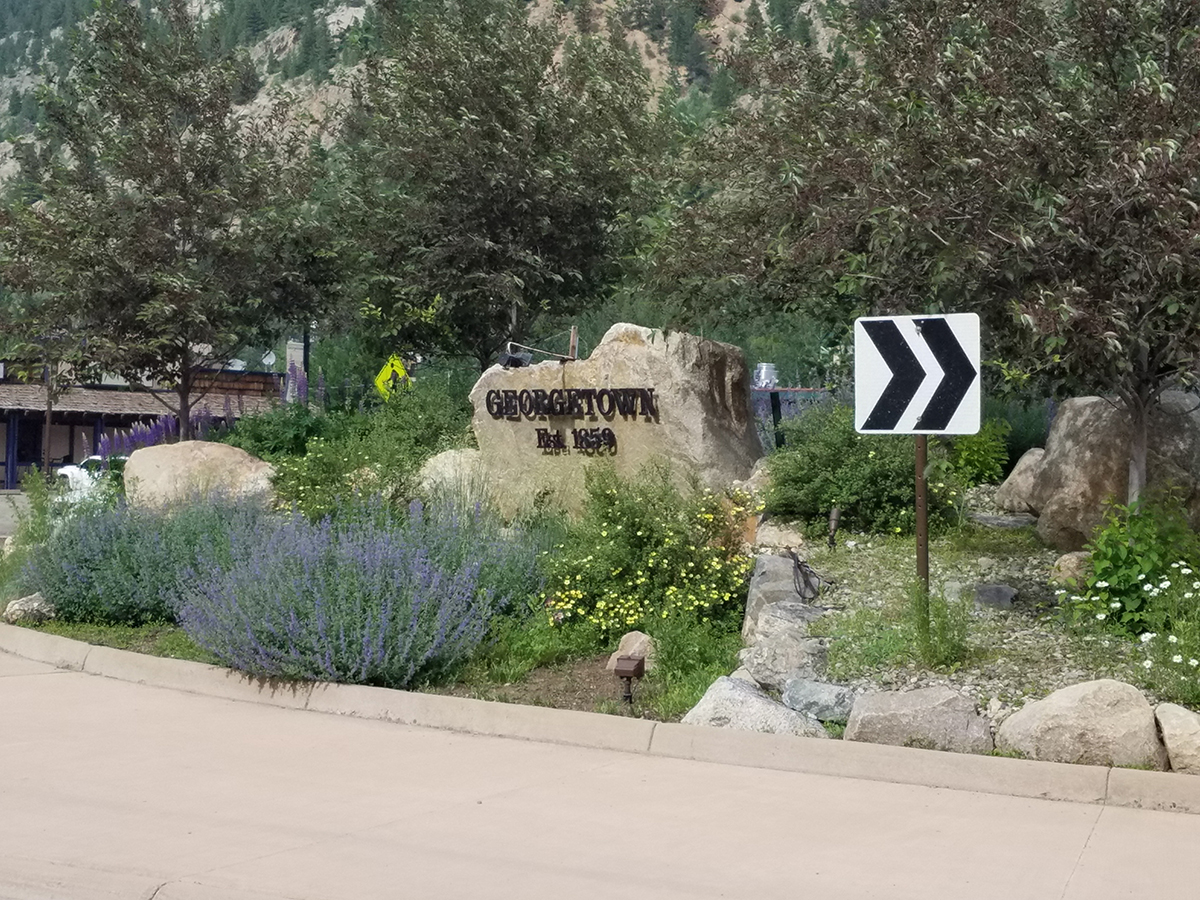
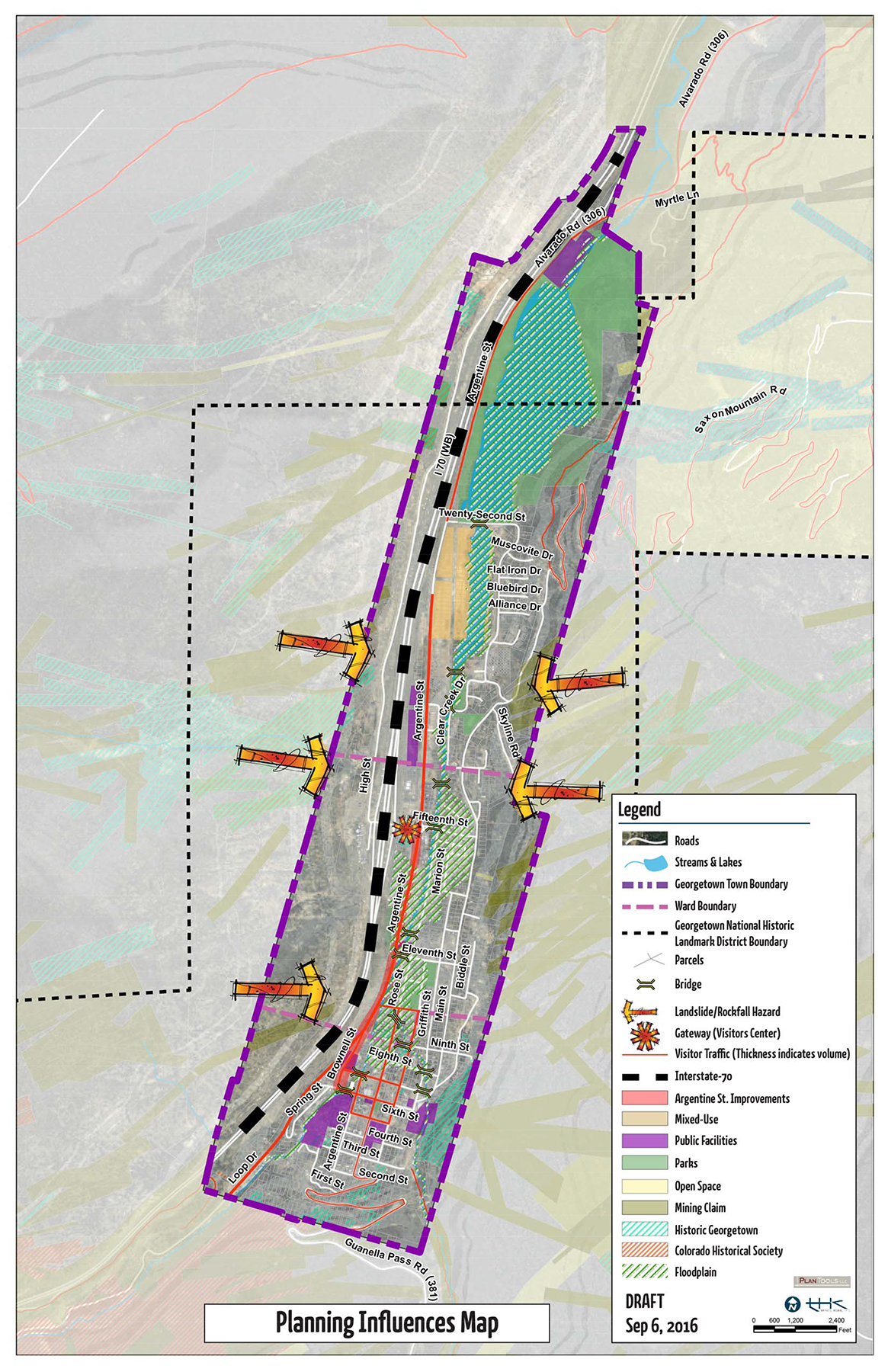
Client: Town of Georgetown
In 2016, THK Associates, Inc. was retained to assist the Town of Georgetown with a Comprehensive Plan Update. The plan built upon and updated the Town’s 2000 Comprehensive Plan and responded to a series of key issues and goals identified by the citizens of the community and the Town Staff. The plan provides clear direction, time frames and potential funding partners to assist in the implementation of the goals in the future. The document was also developed to serve as the foundation for land development regulations and capital improvement programming.
THK structured the “user friendly” 40 page document around three sections in addition to the Introduction:
Plan Influences: Includes a community profile, trends and issues summary and planning influences map
Policy Framework: Outlines the citizen’s vision, themes and goals, key strategies, priority actions and theme mapping
Plan Implementation: Organizes the action items into an implementation matrix for approaching, monitoring and evaluating progress toward achieving the Plan’s vision and goals.
THK also conducted intense public outreach holding a total of four public meetings and worked closely with the Project Steering Committee, Town of Georgetown Staff, Board of Selectman and Planning Commission to develop a plan that meet the needs and vision of the community. Project Steering Committee members comprised views from Design Review Commission, Parks and Recreation Commission, Business Promotions Commission and Clear Creek County Staff.
THK also worked to update Plan maps including Planning Influences, Character Areas, Land Use Plan, Transportation Plan and Bicycle and Pedestrian Plan to accurately reflect changes to the existing conditions, needs and desires of the community as well as to provide a framework for future plans and development.
The final plan can be viewed here.
